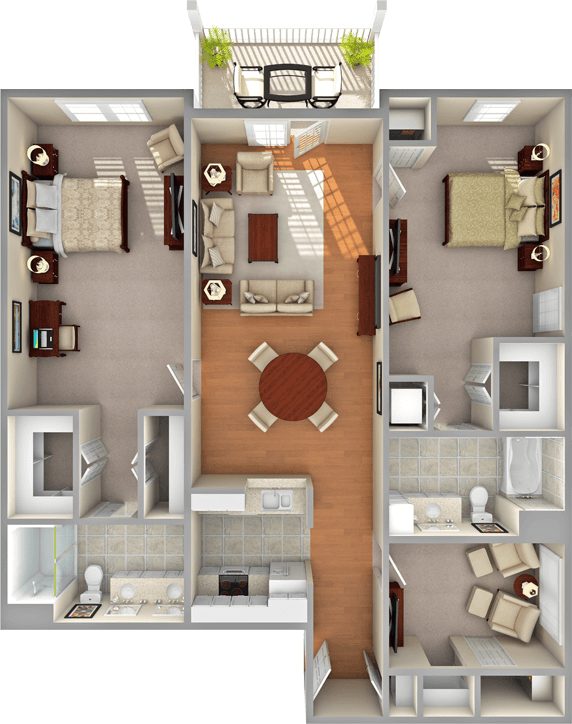Kershaw
1,470 Sq. Ft.
Room Dimensions
- •2 Bedrooms + 2 Bathrooms
- •Living Room/Dining Area: 13'-0" x 25'-0"
- •Den/Dining: 8'-9" x 12'-0"
- •Kitchen: 8'-0" x 8'-10"
- •Master Bedroom: 12'-0" x 21'-3"
- •Second Bedroom: 12'-0" x 16'-3"
- •Balcony: 12'-7" x 6'-10"

*Slight variations in floor plans may exist.
Not drawn to scale. See floor plan for room dimensions.